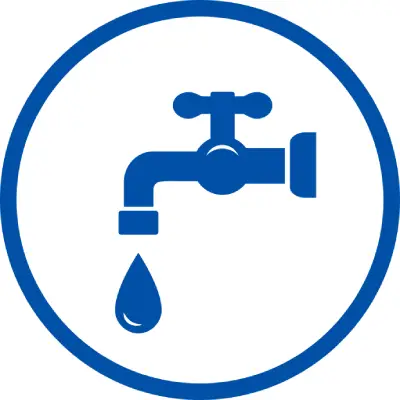Plus Home Designs
Company Overview
Plus Home Designs collaborates with homeowners and builders to craft their renovation visions. Our state-of-the-art 3D architectural software allows us to create various photo-realistic visuals of the finished project, showcasing real materials, colors, and lighting.
We also provide clients with a full set of detailed plans. This documentation can include plumbing, electrical systems, HVAC, walls, doors, and cabinetry.
These tools help homeowners receive a more accurate quote when meeting with different contractors. It also makes certain that each contractor understands the final product and the level of quality expected.
These tools enable contractors to market their extensive remodeling projects by demonstrating to homeowners how the final product will look and function, instead of just describing the job's details. These plans are typically provided to subcontractors and city officials to secure the required permits.
Since its inception in Kansas City, MO in 2010 by a General Contractor, Plus Home Designs strives to fill the technological void in the remodeling field. Our main emphasis is on the design aspect of remodeling projects.
Business Services
- Electric inspection
- Home interior design
- Partial home interior design
- Plumbing inspection
Business Location & Hours
| Mon: | 9:00 AM - 6:00 PM |
| Tue: | 9:00 AM - 6:00 PM |
| Wed: | 9:00 AM - 6:00 PM |
| Thu: | 9:00 AM - 6:00 PM |
| Fri: | 9:00 AM - 6:00 PM |
| Sat: | Closed |
| Sun: | Closed |
No reviews available.



















