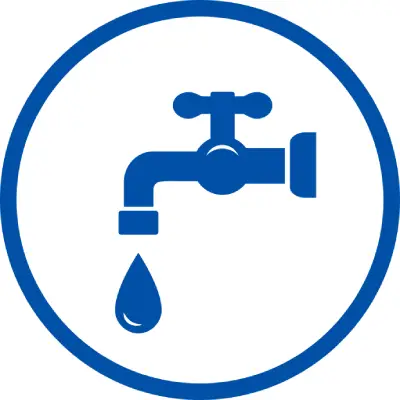Plus Home Designs
Company Overview
At Plus Home Designs, we partner with homeowners and contractors to shape their remodeling dreams. Our state-of-the-art 3D architectural software allows us to create various photo-realistic visuals of the finished project, showcasing real materials, colors, and lighting.
We also provide clients with a full set of detailed plans. These plans may encompass plumbing, electrical, HVAC, walls, doors, and cabinetry.
Together, these resources allow homeowners to get a clearer cost estimate when discussing with multiple contractors. This ensures that all contractors grasp the end result and the standard of craftsmanship needed.
Contractors can use these resources to showcase their significant remodeling projects by visually presenting to homeowners how the finished product will look and work, rather than just explaining the project scope. Plans are frequently submitted to subcontractors and local authorities to acquire the necessary permits.
Founded in Kansas City, MO in 2010 by a General Contractor, Plus Home Designs aims to address the technological gap in the remodeling sector. Our primary focus revolves around the design of remodeling projects.
Business Services
- Electric inspection
- Home interior design
- Partial home interior design
- Plumbing inspection
Business Location & Hours
| Mon: | 9:00 AM - 6:00 PM |
| Tue: | 9:00 AM - 6:00 PM |
| Wed: | 9:00 AM - 6:00 PM |
| Thu: | 9:00 AM - 6:00 PM |
| Fri: | 9:00 AM - 6:00 PM |
| Sat: | Closed |
| Sun: | Closed |
No reviews available.

















